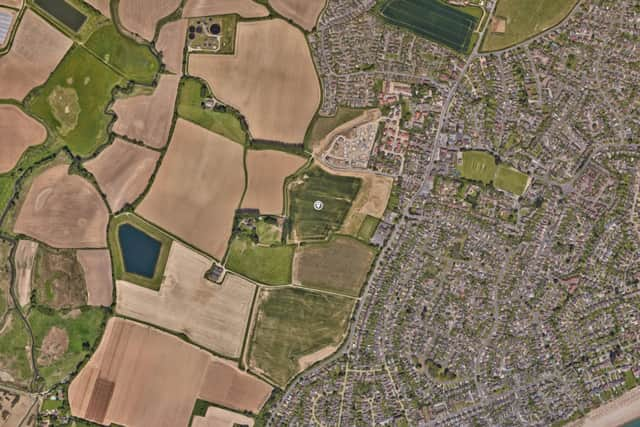Arun planning applications: Here’s the latest list of submissions across the district
and live on Freeview channel 276
For more information about the listed planning applications below visit the Arun District Council website – or take a look at last week’s planning applications from across the Arun district.
Aldingbourne
AL/156/23/L: Flat 9, Aldingbourne House, Aldingbourne Drive. Listed building consent to remove a number of internal non load bearing stud walls and erect new stud walls internally.


Aldwick
AW/237/23/T: 6 Little Babbsham. Crown reductions to 13 No. Beech Trees to leave a height of 4.9m and a spread of 4.27m.
Advertisement
Hide AdAdvertisement
Hide AdAW/239/23/T: Beach House, The Dunes. Cupressus Macrocarpa (T1) - deadwood, crown lift to 5m clearance and reduce crown by 2m leaving final height and spread 20m x 16m.
AW/241/23/HH: 26 Sefton Avenue. Removal of existing conservatory and erection of single storey rear conservatory and loft conversion to form new first floor with front and rear dormer projections and alterations to roof to form gable ends.


AW/243/23/HH: 24 Sefton Avenue. Single storey rear extension.
AW/240/23/HH: 4 Nuffield Close. Single storey rear conservatory extension, side extension and conversion of existing detached garage into habitable space, including raising brick work to new eaves level.
Advertisement
Hide AdAdvertisement
Hide AdAW/244/23/HH: 30 Oxford Drive. Replacement pitched roof structure with the conversion of the second floor loft space incorporating a rear facing flat roof dormer extension and front rooflights.
Ferring
FG/127/23/HH: 16 Singleton Crescent. Proposed single storey rear extension and side door to be removed.
FG/131/23/T: The Pantiles, Ferringham Lane. 1 No. Ash (T1) crown reduction to a height of 7-9m and a spread of 4-6m.
Ford
F/16/23/S73: 1 Station Road. Application under Section 73 of the Town and Country Planning Act 1990 for the variation of condition imposed under F/26/22/PL relating to condition 2-plans condition.
Pagham
Advertisement
Hide AdAdvertisement
Hide AdP/153/21/RES: Land South of Summer Lane and West of Pagham Road. Readvertisement due to Amended description to 350 dwellings and substitute plans. Approval of reserved matters (appearance, layout, landscaping and scale) following outline planning Permission P/140/16/OUT for the erection of 350 No. dwellings, together with public open space, play space, drainage, parking and associated infrastructure, landscape, ancillary and site preparation works, with access off Pagham Road. This site may affect a Public Right of Way.
Rustington
R/200/23/T: Abbotswood, Station Road. London Plane (T1)- cut back SW corner by 8.5m to give 2m clearance from the building and structures and crown lift to 5.5m for clearance of overhead services/utilities and fell 1 No Cherry Tree (T2).
R/201/23/T: Allangate House, Station Road. 1 No. Monterrey Pine (T1) removal of lowest limb back to main trunk and removal of upper-fused limb at 7m on West elevation. Removal of dead limbs and the two lowest limbs on the Eastern elevation.
Walberton
WA/86/23/HH: Quince Cottage, Hedgers Hill. Erection of a 3-bay garage with guest accommodation above, following the demolition of an existing 3-bay garage. (This application may affect the setting of a listed building).