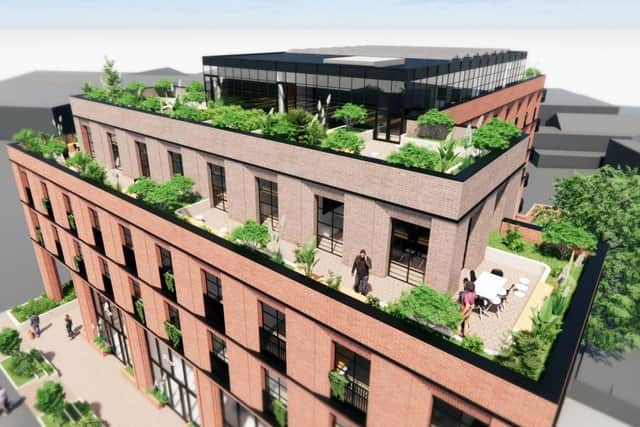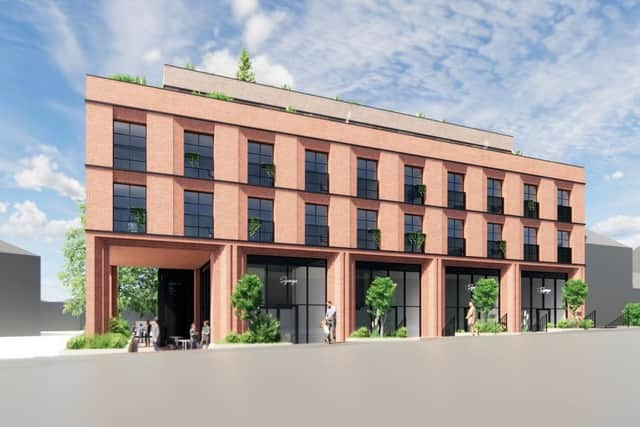Former post office in West Sussex could be turned into block of 41 flats for residents living ‘carfree’ lives
and live on Freeview channel 276
Plot 102 Ltd has applied to Mid Sussex District Council to re-develop The Old Post Office, 30-32 Station Road, into a ‘mixed-use scheme over ground plus five storeys’.
The scheme will also include a replacement commercial space.
Advertisement
Hide AdAdvertisement
Hide AdPeople can view the application at pa.midsussex.gov.uk/online-applications using the reference DM/23/2008.


The design and access statement prepared by Matt Architecture said: “Our proposals will be highly aspirational, positively addressing the need for affordable and sustainably designed apartments aimed at first time buyers and renters. The development is designed to foster a sense of community by providing shared spaces for residents to come together, both internally and externally, as well as commercial space aimed at start-up and emerging businesses.”
It said a rooftop resident’s lounge and terrace will offer views to the South Downs with more than half of the ground level being open space.
It added that there would be improved and extended pedestrian footpaths around the site alongside the removal of an existing vehicle cross-over on Station Road.


Advertisement
Hide AdAdvertisement
Hide AdIt continued: “The existing mature Oak and Horse Chestnut trees on site will be retained with the footprint of the new proposals drawn back from the existing configuration to provide an enhanced setting for both. The project is designed to catalyse further regeneration of the centre of Burgess Hill by providing affordable, aspirational apartments and commercial work space in the centre of town within a couple of minutes. walk of the train station.”
The design and access statement also said the proposal aims to minimise private car-parking on site, adding: “We expect the majority of residents to already live ‘carfree lives – making use of car share schemes, private hire apps and great public transport connectivity near the site.”
The scheme will consist of 34 one-bedroom flats and seven two-bedroom flats. It also proposes to create 48 new cycle spaces and to reduce the number of car parking spaces from six to four. At the same time it will increase the number of disability spaces from zero to two.