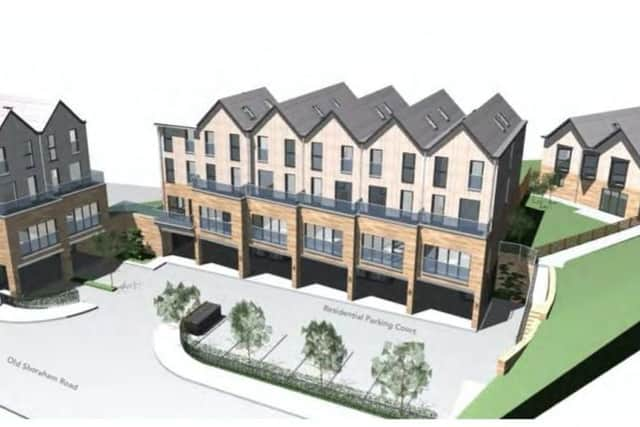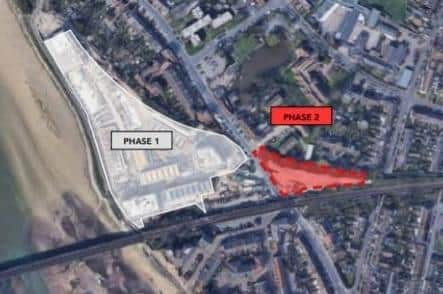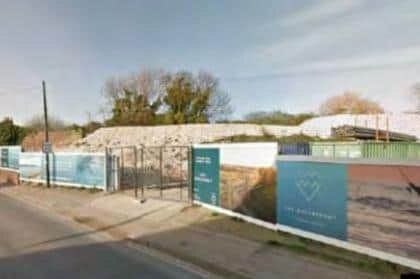Plans for new Shoreham townhouses at ‘underutilised entrance to town centre’
and live on Freeview channel 276
An application was lodged in December and would make up ‘phase two’ of the 120-home scheme which gained planning approval in 2017.
If permission is granted, Adur Developments Limited would build nine new townhouses along the Old Shoreham Road.
Advertisement
Hide AdAdvertisement
Hide AdThe site is currently empty and is bound by the mainline railway and a disused rail embankment. Access would be via Old Shoreham Road.


Designs show nine, four-bed homes ranging from two to four storeys in height.
Each of the town houses will have undercroft parking for two vehicles, balconies, and private amenity space.
The developer says it aims to ‘replicate the ethos’ of phase one.
Advertisement
Hide AdAdvertisement
Hide AdIn a design statement, Adur Developments Limited said: “The new development for nine dwellings will complete the currently underutilised entrance to Shoreham town centre.


“The site is occupied by an unsightly overgrown waste ground contributing very little to the area.
“It is our ambition to change the perception of this area by way of removing rubble and brambles and replacing it with much needed housing.”
Surveys of the site say land could be contaminated from existing buildings and previous uses. A flood assessment concludes there is a low risk to the development but the entrance lies in flood zone 3, where there is a ‘high risk’ of tidal or river floods.
Advertisement
Hide AdAdvertisement
Hide AdTrees line part of the site and five will be felled to make room for the new buildings.


The developer has proposed several eco features be included with the new-builds including: high performance glazing; potential space for solar panels; and high thermal performance.
More details can be found at the council’s planning portal using the reference: AWDM/2294/21.