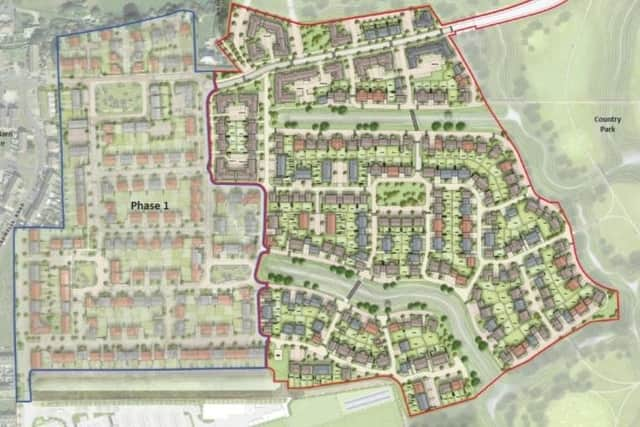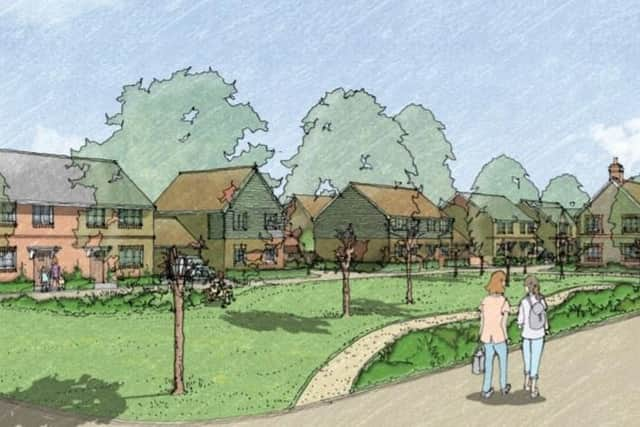Plans for extra new homes in second phase of New Monks Farm development in Lancing
and live on Freeview channel 276
The development – which was originally set to see Sussex’s first IKEA store before the flat-pack giant pulled out – was given full permission for 249 homes and outline permission for a further 351 at Shadwells Road.
Permission was also granted for a country park; relocation and extension of the Withy Patch Gypsy and Traveller site; permanent access via a new roundabout on the A27; landscaping; two additional football pitches; and a school.
Advertisement
Hide AdAdvertisement
Hide AdREAD MORE: {https://www.worthingherald.co.uk/business/consumer/new-monks-farm-take-a-look-behind-the-scenes-of-major-lancing-development-3455176|


Earlier this month, plans for ‘phase two’ were submitted which show an additional 34 homes – bringing the total number of homes to 634.
In a design statement, developer CALA Homes Limited said: “It is now proposed that in response to local demand, the second phase of the
residential development should incorporate more smaller homes.
Advertisement
Hide AdAdvertisement
Hide Ad“The proposed phase 2 development therefore now provides a total of 385 new homes to meet local demand which exceeds the outline quantum and consequently a detailed application is being submitted.”


Phase two homes will be predominantly detached with some semi-detached and terrace houses.
Houses and apartments will range from two storeys to three and a half storeys high.
A central square will be provided with ‘pocket parks’ – or smaller green spaces – to the northern and southern edges.
Advertisement
Hide AdAdvertisement
Hide AdAt least 30 per cent of the homes will be affordable providing: 50 one-bed apartments, 39 two-bed apartments, nine two-bed houses, and 18 three-bed houses – a total of 116 homes.
Of the other 269 homes, 18 will be one-bed apartments, there will be 41 two-bed apartments, 42 two-bed houses, 89 three-bed houses, 67 four-bed houses and 12 five-bed houses.
A total of 680 parking spaces are planned with an additional 77 visitor spaces.
The existing bus service along Hayley Road would be rerouted to run through the site – to serve the proposed retail store – and then back through the site to the same road on the return journey.
Advertisement
Hide AdAdvertisement
Hide AdThe developer says the existing ‘Pulse’ bus service could also be extended to link the new homes to Lancing train station, adding that ‘the majority of dwellings will be within a five-minute walk of a bus stop’.
A neighbourhood centre and a ‘pick up and drop off loop’ have been included for the primary school.
Plans also show a network of cycle and pedestrian routes throughout the site to link with Lancing, the country park, and public transport.
A speed limit of 20 miles per hour is expected to be in place, as well as traffic calming features.
Advertisement
Hide AdAdvertisement
Hide AdSolar panels are also planned and are expected to result in energy savings of ten per cent.
Alongside other features, the solar energy could contribute to a 35 per cent reduction in Co2 emissions, says the developer.
Other features include ‘sufficient space and facilities’ for new residents to work from home.
More details can be found at the Adur and Worthing Councils planning portal using reference: AWDM/0021/22.