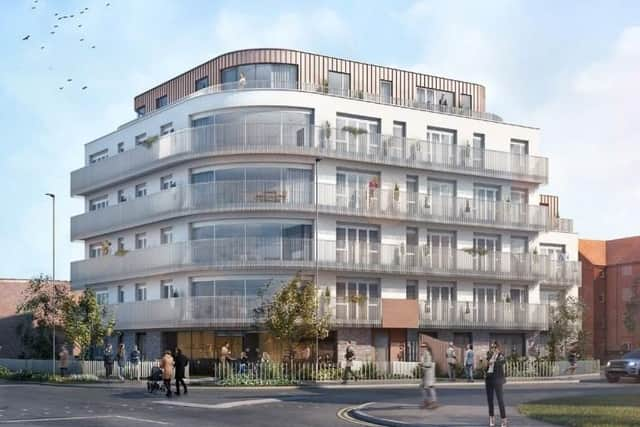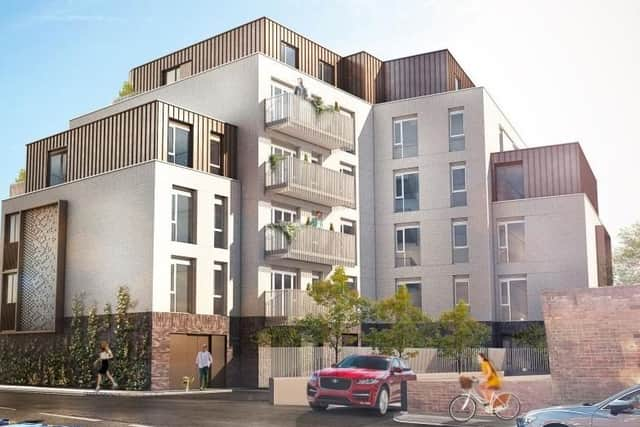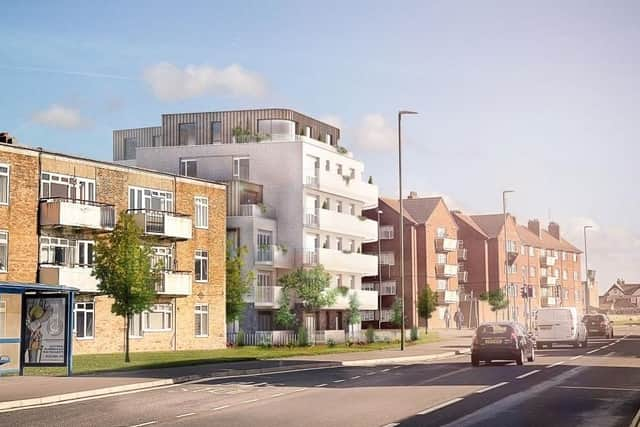Decision due on Southwick block of flats at former pub site
and live on Freeview channel 276
Developers want to knock down the current building in Station Road and replace it with 34 new homes.
The former Pilot pub closed in 2010, with the ground floor then occupied by Emmaus-by-the-Sea charity shop.
Advertisement
Hide AdAdvertisement
Hide AdThe proposed block, which would be six storeys at its highest point, would include a commercial cafe on the ground floor.


An application is due to be discussed by Adur District Council’s planning committee on Tuesday April 6.
Previous applications for the redevelopment of the site have been approved but no development was progressed, and these permissions have now expired.
A total of five studio, nine one-bedroom flats and 20 two-bedroom flats are proposed, with 30 per cent of the scheme to be affordable housing.
Advertisement
Hide AdAdvertisement
Hide AdA total of 21 parking spaces would be included, with most provided via a basement car park accessed via a ramp.


According to the developer, the new building’s design ‘provides a softer massing with strong references to the coastal environment’ with continuous ribbon balconies providing plenty of private amenity space.
The design includes curved glazing to promote a prominent corner, bronze/gold fluted metal cladding on the top floor and white metal balustrades.
According to council planning officers: “The proposal would introduce a contemporary form of development, with a distinctive curved corner frontage, which acknowledges coastal architecture of the inter-war period; a characteristic which has re-emerged in other recent developments along the A259 further to the east, and has been recently- approved for the Free Wharf redevelopment closer to Shoreham.
Advertisement
Hide AdAdvertisement
Hide Ad“By comparison with the existing building, which has little architectural merit, the proposal would provide a more distinctive landmark to this prominent corner.


“The proposed tiering of floors and recessed top floors would give visual interest, as well as alleviating the overall mass.”
However officers noted there were some drawbacks to the scheme’s design, namely at the appearance of the northern side of the site.
But this was weighed against the strength of the other facades and challenges of designing for a three-fronted site and officers are recommending approval subject to conditions.